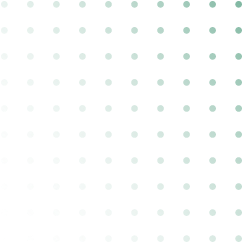Request your
Free plan book
Includes floor plans and everything else you’ll need to know to start planning your new dream home!
The Nicholas features an extended covered porch that leads directly into an open foyer. The large great room flows into the humble dining room providing plenty of natural light. The comfortable kitchen provides an abundant amount of storage and an eating bar that overlooks the great room. The spacious mudroom, off to the side of the kitchen, provides extra storage and has access to an additional door that exits the house. The extravagant primary suite boasts a cozy full bath and a walk-in closet. The Nicholas is complete with two additional bedrooms with an ample amount of storage and access to a charming full bath in the hallway. We offer an optional luxury primary bath and mudroom layout.


Whether you're relocating in a few months or thinking a couple of years out, it's a good idea to visit the new area you're moving to. Plan a slightly longer trip so you can get a feel for the landscap...
READ MOREIncludes floor plans and everything else you’ll need to know to start planning your new dream home!

