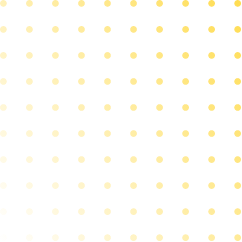Get your free digital plan guide
See the pathway to homeownership & explore our extensive home design collection!
Mitchell Homes offers thousands of luxury choices for you to personalize your new home. Please ask your New Home Consultant for more information!

Would highly recommend using Mitchell homes. From start to finish every person we worked with was always very attentive and responded quickly to any questions or concerns. Being stick built homes on your site you are able to watch every aspect of each phase. The entire process from start to finish went way easier than we could have ever imagined. If you are looking to build a home on the Eastern Shore of VA look no further than Mitchell Homes!

See the pathway to homeownership & explore our extensive home design collection!

