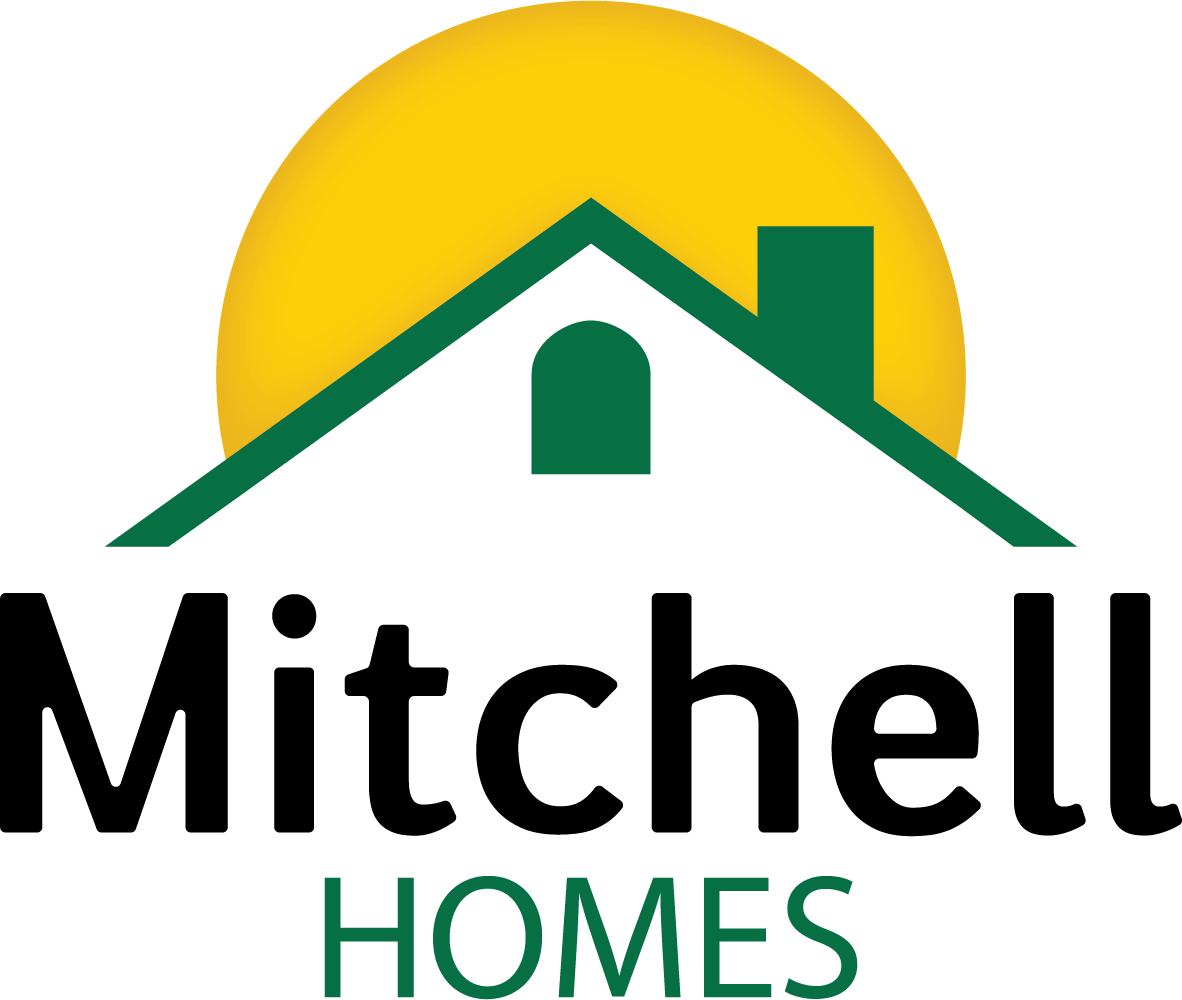Get your free digital plan guide
See the pathway to homeownership & explore our extensive home design collection!

Mitchell Homes will build your new, fully customizable home on your land in many towns, cities, and counties throughout the Commonwealth of Virginia, Southern Maryland, and Northeastern North Carolina including the Outer Banks and Rocky Mount areas.



Style: Ranch

Style: 2-Story

Style: Ranch

Style: Cape Cod

Style: Ranch

Style: 2-Story

Style: 2-Story

Style: Ranch

Style: 2-Story

Style: Ranch

Style: Ranch

Style: Ranch

Style: Ranch

Style: Ranch

Style: Ranch

Style: Ranch

Style: Ranch

Style: Ranch

This is a professional organization that is excellent to work with. They built a very nice house for me. I built one of their smaller floor plans, the Danville plan, on land I bought. The process was highly organized and they worked hard to make it a nice house. Building is a process, I learned, but Mitchell Homes always had a sense of urgency and got things done. Scott Merritt was great to work with as well as my construction supervisor and lender. The house is really lovely and comfortable, and I couldn't be happier.
Kari R.

See the pathway to homeownership & explore our extensive home design collection!

Congratulations for creating your MyMitchell account! Save your favorite homes and design inspiration photos, and set your preferences to recommendations of homes you may love.

Enter your email address and receive instructions for resetting your password.

Fill out the form below and someone will be in touch shortly.

Thank you! We've received your request and we'll be in touch shortly.
621 Warrenton Road
Fredericksburg, VA 22406
(540) 701-2759
info@mitchellhomesinc.com
663 Turnberry Boulevard
Newport News, VA 23602
(757) 210-3482
info@mitchellhomesinc.com
505 N. Greenfield Pkwy, Suite 120
Garner, NC 27529 • Design Studio Coming Soon
(984) 331-5468
info@mitchellhomesinc.com
14300 Sommerville Court
Midlothian, VA 23113
(804) 538-3912
info@mitchellhomesinc.com
825 Country Club Rd
Rocky Mount, NC 27804
(252) 650-6630
info@mitchellhomesinc.com
42 Waterford Business Center Way
Belville, NC 28451 • Design Studio Coming Soon
(910) 996-3640
info@mitchellhomesinc.com



