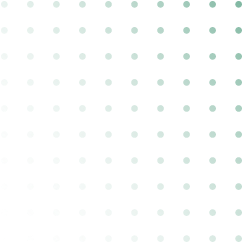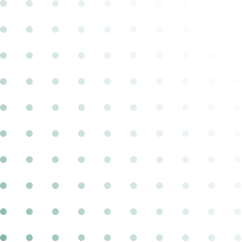Request your
Free plan book
Includes floor plans and everything else you’ll need to know to start planning your new dream home!
The Patterson is a charming cape cod house plan featuring three bedrooms and two and a half bathrooms. This house plan includes an open floorplan with a spacious kitchen and eating bar overlooking a dining room and large living room. The mudroom is conveniently located off the kitchen with an exterior entrance to the rear of the house. The primary suite, on the first floor, includes a walk-in closet and a comfortable full bathroom with his & her sinks. The second floor provides a more private feel for guests with two additional bedrooms and an easily accessible full bathroom.

Welcome to Construction Conversations, Mitchell Homes’ exciting new video series that takes you on an immersive journey through the entire construction of your dream home on your land. Each conversati...
READ MOREIncludes floor plans and everything else you’ll need to know to start planning your new dream home!

